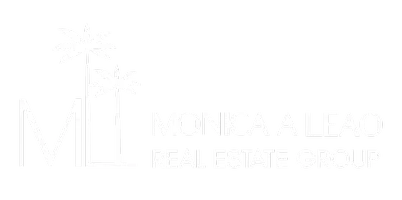3 Beds
2 Baths
2,067 SqFt
3 Beds
2 Baths
2,067 SqFt
OPEN HOUSE
Sat May 10, 12:00pm - 3:00pm
Wed May 14, 4:00pm - 7:00pm
Sat May 17, 12:00pm - 3:00pm
Sun May 18, 12:00pm - 3:00pm
Key Details
Property Type Single Family Home
Sub Type Single Family Residence
Listing Status Active
Purchase Type For Sale
Square Footage 2,067 sqft
Price per Sqft $229
Subdivision Tuscany Bay
MLS Listing ID A11788590
Style Detached,One Story
Bedrooms 3
Full Baths 2
Construction Status Resale
HOA Fees $583/mo
HOA Y/N Yes
Year Built 2004
Annual Tax Amount $4,761
Tax Year 2024
Lot Size 5,316 Sqft
Property Sub-Type Single Family Residence
Property Description
Offers accepted through Thurs, May 22, 2025 at 1:00 PM. Seller may accept any offer anytime.
Location
State FL
County Palm Beach
Community Tuscany Bay
Area 4610
Direction Military Trail to Pipers Glen head west. Community of Tuscany Bay is on the southside.
Interior
Interior Features Bedroom on Main Level, Breakfast Area, Dining Area, Separate/Formal Dining Room, Dual Sinks, First Floor Entry, Main Level Primary, Pantry, Split Bedrooms, Separate Shower, Vaulted Ceiling(s), Walk-In Closet(s)
Heating Central, Electric
Cooling Central Air, Ceiling Fan(s), Electric
Flooring Tile
Furnishings Unfurnished
Appliance Dryer, Dishwasher, Electric Range, Electric Water Heater, Microwave, Refrigerator, Washer
Laundry Washer Hookup, Dryer Hookup
Exterior
Exterior Feature Enclosed Porch, Storm/Security Shutters
Parking Features Attached
Garage Spaces 2.0
Pool None, Community
Community Features Clubhouse, Fitness, Pool, Tennis Court(s)
Utilities Available Cable Available
Waterfront Description Lake Front
View Y/N Yes
View Lake
Roof Type Barrel
Porch Porch, Screened
Garage Yes
Private Pool Yes
Building
Lot Description < 1/4 Acre
Faces West
Story 1
Sewer Public Sewer
Water Public
Architectural Style Detached, One Story
Structure Type Block
Construction Status Resale
Others
Pets Allowed Conditional, Yes
HOA Fee Include Common Area Maintenance,Internet,Maintenance Grounds,Recreation Facilities,Security
Senior Community Yes
Tax ID 00424602250002440
Acceptable Financing Cash, Conventional, FHA, VA Loan
Listing Terms Cash, Conventional, FHA, VA Loan
Special Listing Condition Listed As-Is
Pets Allowed Conditional, Yes
Virtual Tour https://www.propertypanorama.com/instaview/mia/A11788590
"My job is to find and attract mastery-based agents to the office, protect the culture, and make sure everyone is happy! "






