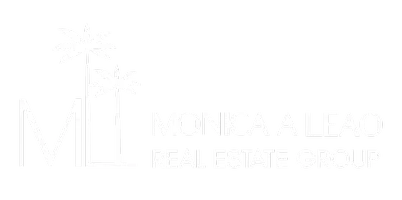3 Beds
2 Baths
1,245 SqFt
3 Beds
2 Baths
1,245 SqFt
Key Details
Property Type Multi-Family
Sub Type Multi Family
Listing Status Active
Purchase Type For Rent
Square Footage 1,245 sqft
Subdivision Island View
MLS Listing ID A11789119
Bedrooms 3
Full Baths 2
HOA Y/N No
Year Built 1967
Lot Size 8,933 Sqft
Property Sub-Type Multi Family
Property Description
Location
State FL
County Broward
Community Island View
Area 3480
Direction From I-95 Continue East on Davie Blvd. Turn right onto SW 9th Ave. Turn left onto SW 12th Ct. Destination will be on the right.
Interior
Interior Features Bedroom on Main Level, First Floor Entry, Main Level Primary, Sitting Area in Primary
Heating Central
Cooling Central Air, Ceiling Fan(s)
Furnishings Unfurnished
Window Features Blinds
Appliance Dryer, Dishwasher, Electric Range, Electric Water Heater, Disposal, Refrigerator, Washer
Exterior
Exterior Feature Fence
Pool None
Porch Porch
Garage No
Private Pool No
Building
Lot Description < 1/4 Acre
Faces North
Water Public
Schools
Elementary Schools Croissant Park
Middle Schools New River
High Schools Stranahan
Others
Pets Allowed Conditional, Yes
Senior Community No
Tax ID 504215380030
Pets Allowed Conditional, Yes
Virtual Tour https://www.propertypanorama.com/instaview/mia/A11789119
"My job is to find and attract mastery-based agents to the office, protect the culture, and make sure everyone is happy! "






