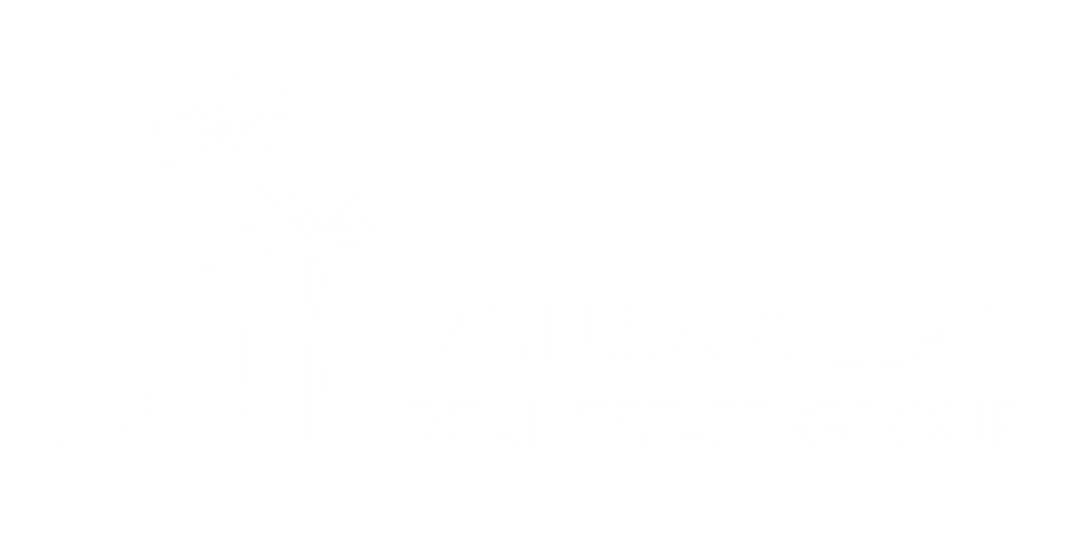

11850 OAKLEAF DR Active Save Request In-Person Tour Request Virtual Tour
Davie,FL 33330
Key Details
Property Type Single Family Home
Sub Type Single Family Residence
Listing Status Active
Purchase Type For Sale
Square Footage 2,956 sqft
Price per Sqft $573
Subdivision Laurel Oaks East
MLS Listing ID A11797857
Style Detached,One Story
Bedrooms 4
Full Baths 3
Half Baths 1
Construction Status Resale
HOA Fees $90/mo
HOA Y/N Yes
Year Built 1984
Annual Tax Amount $10,404
Tax Year 2024
Lot Size 0.808 Acres
Property Sub-Type Single Family Residence
Property Description
Welcome to Laurel Oaks, a charming community of just 61 homes, each set on nearly one acre of land. Unwind in your waterfront backyard with a firepit, saltwater pool, barbeque and wood-fired pizza oven. Step inside to vaulted ceilings, porcelain tile floors, and a light color palette that creates an open atmosphere. This home features two private suites, ideal for multi-generational living or in-laws. Recent upgrades and features include: Spanish tile roof replaced in 2017; two A/C systems installed in 2018; hybrid water heater replaced in 2017; whole-home water filtration system installed in 2021; all windows and doors are high-impact; fully solar-powered, resulting in very low electric bills; equipped with an EV charging station; freshly painted exterior for a clean, modern look.
Location
State FL
County Broward
Community Laurel Oaks East
Area 3880
Direction From Flamingo Rd and Orange Dr go east. Laurel Oaks is the second community on your left. Once you get inside drive to the 4th street and make a right. It's the second house on your right hand side.
Interior
Interior Features Bedroom on Main Level,Dining Area,Separate/Formal Dining Room,Dual Sinks,First Floor Entry,Fireplace,Jetted Tub,Main Level Primary,Separate Shower,Vaulted Ceiling(s),Walk-In Closet(s)
Heating Central
Cooling Central Air
Fireplace Yes
Window Features Blinds,Sliding,Impact Glass
Appliance Dryer,Dishwasher,Electric Range,Electric Water Heater,Microwave,Refrigerator,Water Softener Owned,Self Cleaning Oven,Washer
Exterior
Exterior Feature Barbecue,Fruit Trees,Lighting,Security/High Impact Doors
Parking Features Attached
Garage Spaces 2.0
Pool Concrete,In Ground,Pool
Community Features Home Owners Association,Maintained Community,Street Lights
Utilities Available Cable Available
Waterfront Description Canal Access
View Y/N Yes
View Garden,Pool,Water
Roof Type Spanish Tile
Street Surface Paved
Garage Yes
Private Pool Yes
Building
Lot Description <1 Acre,Sprinklers Automatic
Faces North
Story 1
Sewer Septic Tank
Water Public
Architectural Style Detached,One Story
Structure Type Block
Construction Status Resale
Schools
Elementary Schools Silver Ridge
Middle Schools Indian Ridge
High Schools Western
Others
Pets Allowed No Pet Restrictions,Yes
Senior Community No
Tax ID 504025030260
Security Features Security System Leased,Smoke Detector(s)
Acceptable Financing Cash,Conventional,FHA
Listing Terms Cash,Conventional,FHA
Special Listing Condition Listed As-Is
Pets Allowed No Pet Restrictions,Yes
Virtual Tour https://my.matterport.com/show/?m=LdT7uHN5gHi&brand=0&mls=1&